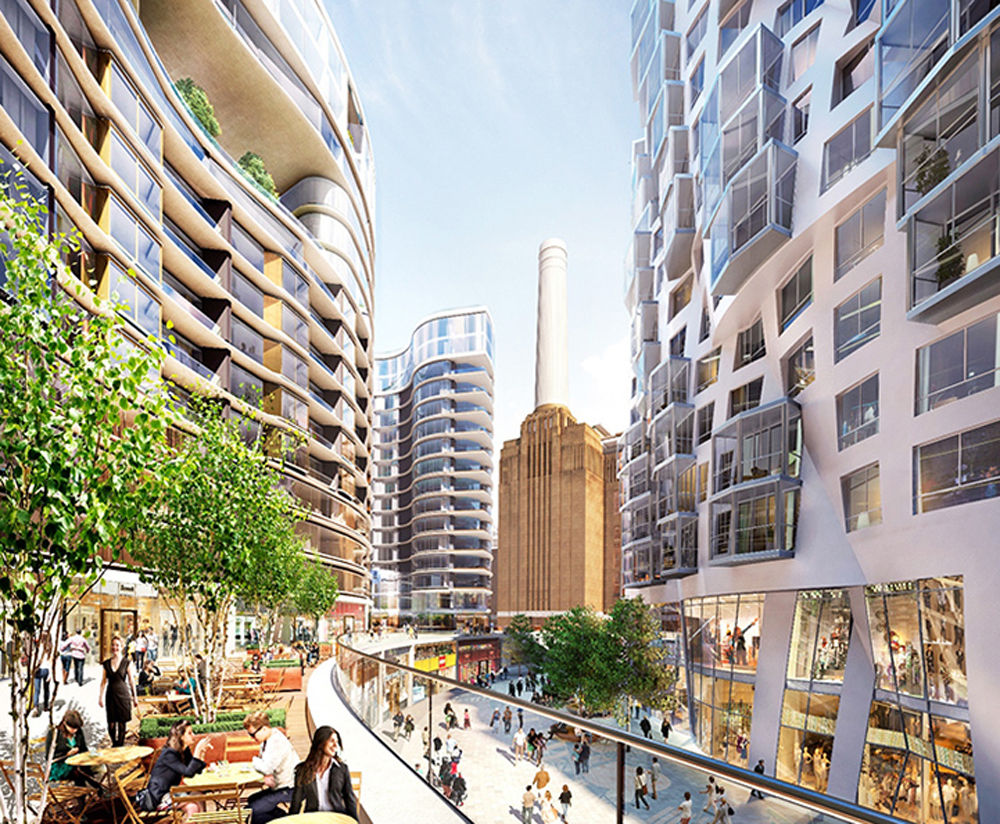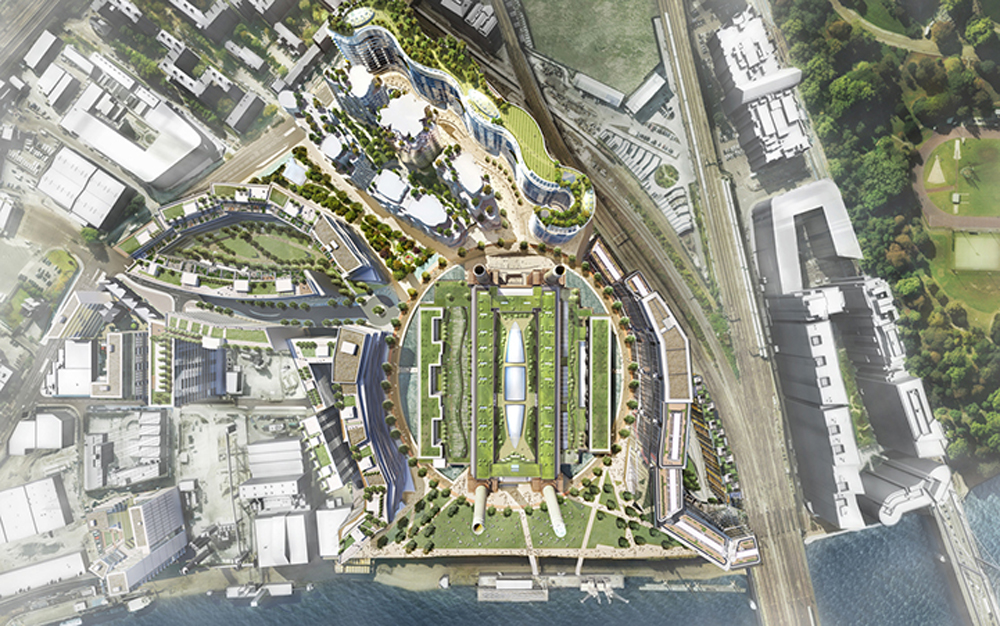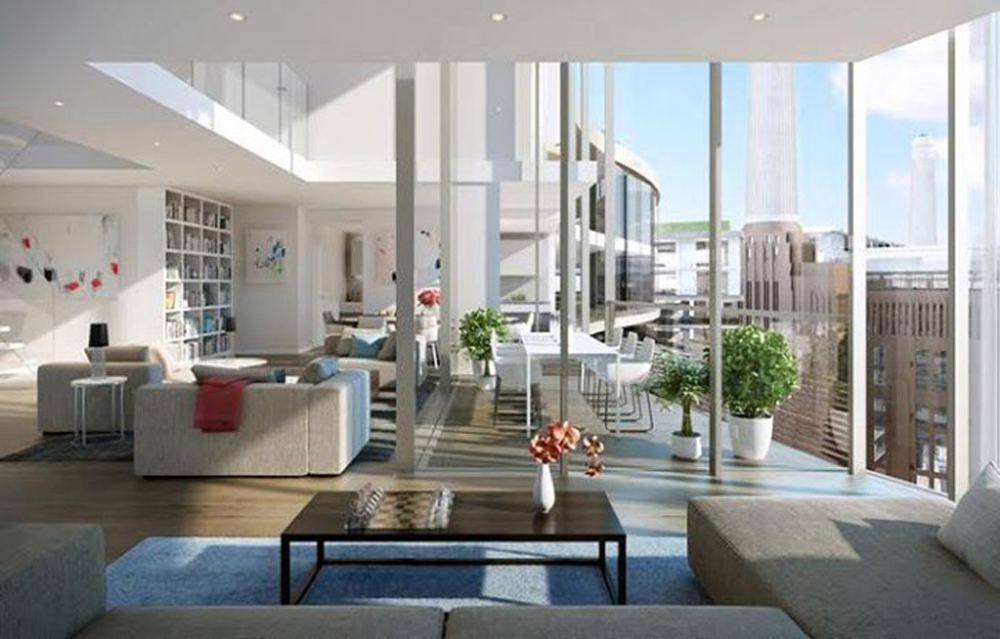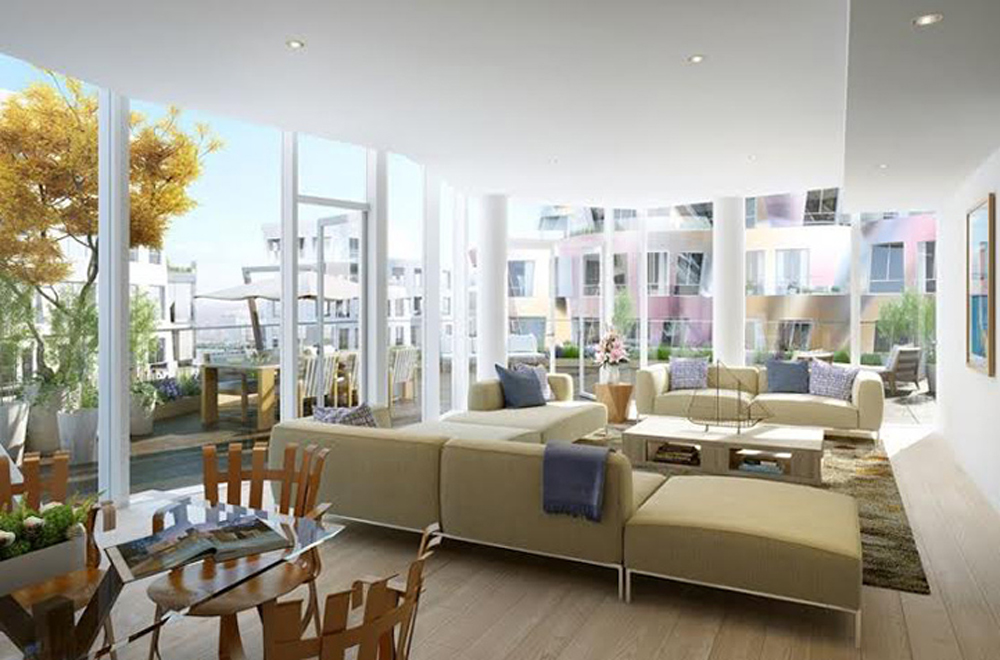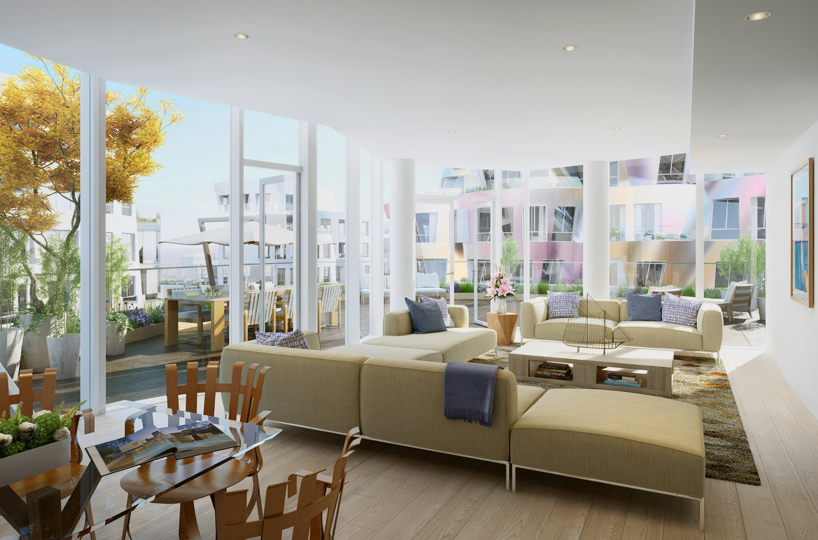Phase Three Battersea Power Station London Designs Revealed By Frank Gehry, Foster+Partners & Norman Foster
/
Architect Frank Gehry of LA-based Gehry Partners, along with British architects Foster+Partners and interior designer Norman Foster have revealed design plans for phase three of the Battersea Power Station site, a 42-acre site overlooking the Thames river.
Modern Met writes:
Along what is known as Electric Boulevard, the team developed a series of unique buildings with more than 1,300 homes, a 160-room hotel, retail spaces, restaurants, and leisure facilities. Foster + Partners’ Battersea Roof Gardens features one of the largest roof gardens in London. Gehry Partners developed Prospect Place - which consists of around half of the planned residential units, double-height retail spaces at street level, a community park, and multi-use community hub - and the Flower building, in which every apartment inside is different due to the nature of the building’s shape.
“Our goal from the start has been to create a neighborhood that connects into the historic fabric of the city of London, but one that has its own identity and integrity,” explains architect Frank Gehry. “We have tried to create humanistic environments that feel good to live in and visit.”

